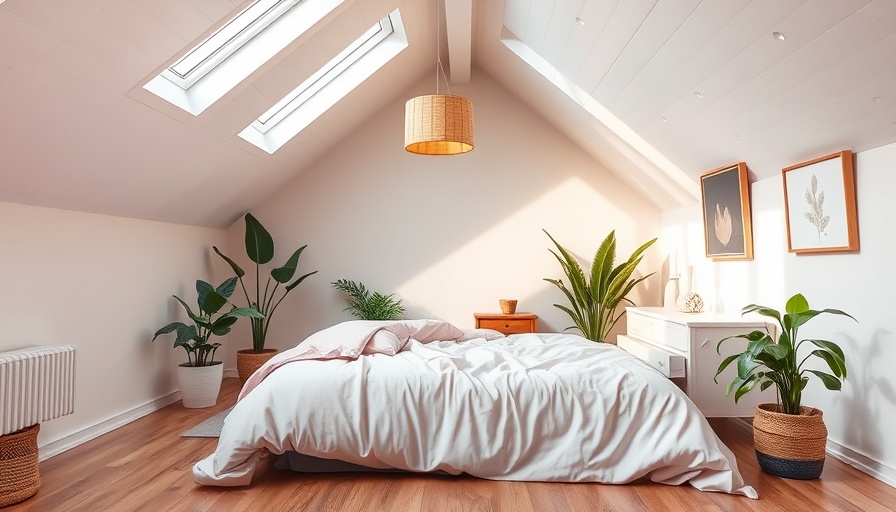
Transforming Your Loft: Creative Strategies for Space Optimization
Do you have a loft that’s ready to be transformed into a stylish living space? A well-designed loft bedroom can significantly enhance your home’s functionality and aesthetic appeal. This article delves into effective loft bedroom ideas and practical tips to inspire your renovation project.
Understanding Your Space
Loft bedrooms typically come with unique architectural challenges, such as low ceilings and uneven corners. Your first step is to carefully measure the dimensions of your loft, including height and width. This crucial step ensures any furniture you purchase fits snugly without overwhelming the space.
Furniture Arrangement: Maximize Your Layout
With limited vertical space, choosing the right furniture is essential. Opt for low-profile pieces, such as shallow sofas and ground-level beds, which create a more open feel. Moreover, utilizing wall-mounted furniture and strategically placing beds in high-ceiling areas can create a sense of flow and accessibility while utilizing your space wisely. Remember, each placement decision should contribute toward creating a clear pathway through the room.
Decor Techniques to Enhance Ambiance
In decorating, rugs serve as practical tools to define zones within your loft. Use them to visually separate areas designated for sleeping, working, or relaxing. To further expand storage solutions, consider wall-mounted cabinets and shelves that keep clutter off the floor and maintain an airy feel to your space.
Conclusion: The Path to a Stunning Loft Bedroom
Transforming your loft into a functional and stylish bedroom is attainable with the right planning and creativity. By understanding the spatial limitations and employing smart decor techniques, you can create an inviting sanctuary in your home. For those ready to take the next step, consult with experienced tradespeople who can bring your vision to life. Take advantage of the space you have and start your loft project today!
 Add Row
Add Row  Add Element
Add Element 


Write A Comment